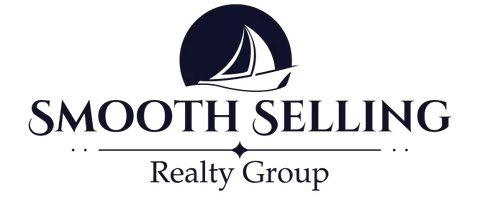$335,990
$335,990
For more information regarding the value of a property, please contact us for a free consultation.
4 Beds
3 Baths
2,353 SqFt
SOLD DATE : 09/30/2025
Key Details
Sold Price $335,990
Property Type Single Family Home
Sub Type Detached
Listing Status Sold
Purchase Type For Sale
Square Footage 2,353 sqft
Price per Sqft $142
Subdivision Summerview
MLS Listing ID 77715800
Sold Date 09/30/25
Style Traditional
Bedrooms 4
Full Baths 3
Construction Status New Construction
HOA Fees $4/ann
HOA Y/N Yes
Year Built 2025
Tax Year 2025
Property Sub-Type Detached
Property Description
Ready Now! Exciting news for those searching for a new home in the Fulshear area! It features a fantastic two-story design perfect for families, with 4 bedrooms, 3 bathrooms, a 2-car garage, and 2,353 square feet of living space. The open living area is ideal for entertaining, with a modern kitchen featuring an oversized island seamlessly flowing into a large family room and dining area. The owner's suite, located off a private entry, includes an extended bay window that lets in plenty of natural light. The owner's bath retreat features a walk-in closet, dual-sink vanity, and shower. Upstairs are bedrooms, a full bathroom, and a game room. A room is included downstairs for ultimate convenience. A charming covered patio provides a lovely space to relax and enjoy the outdoors. Don't hesitate to get in touch with us to schedule a private showing.
Location
State TX
County Fort Bend
Area Fulshear/South Brookshire/Simonton
Interior
Interior Features Kitchen Island, Kitchen/Family Room Combo, Tub Shower, Walk-In Pantry, Ceiling Fan(s), Kitchen/Dining Combo, Programmable Thermostat
Heating Central, Gas
Cooling Central Air, Electric
Flooring Carpet, Vinyl
Fireplace No
Appliance Dishwasher, Disposal, Microwave
Exterior
Exterior Feature Covered Patio, Fence, Patio
Parking Features Attached, Garage
Garage Spaces 2.0
Fence Back Yard
Roof Type Composition
Porch Covered, Deck, Patio
Private Pool No
Building
Lot Description Subdivision
Story 2
Entry Level Two
Foundation Slab
Builder Name M/I Homes
Sewer Public Sewer
Architectural Style Traditional
Level or Stories Two
New Construction Yes
Construction Status New Construction
Schools
Elementary Schools Morgan Elementary School
Middle Schools Leaman Junior High School
High Schools Fulshear High School
School District 33 - Lamar Consolidated
Others
HOA Name King Property Management
HOA Fee Include Other
Tax ID 8284-01-002-0050-901
Ownership Full Ownership
Security Features Security System Owned
Acceptable Financing Cash, Conventional, FHA, VA Loan
Listing Terms Cash, Conventional, FHA, VA Loan
Read Less Info
Want to know what your home might be worth? Contact us for a FREE valuation!

Our team is ready to help you sell your home for the highest possible price ASAP

Bought with Houston Association of REALTORS

"My job is to find and attract mastery-based agents to the office, protect the culture, and make sure everyone is happy! "







