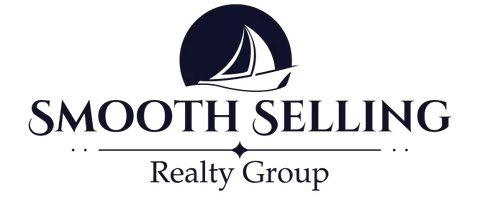$279,999
$289,900
3.4%For more information regarding the value of a property, please contact us for a free consultation.
3 Beds
2 Baths
1,398 SqFt
SOLD DATE : 09/11/2025
Key Details
Sold Price $279,999
Property Type Single Family Home
Sub Type Detached
Listing Status Sold
Purchase Type For Sale
Square Footage 1,398 sqft
Price per Sqft $200
Subdivision The Reserve At Huntsville
MLS Listing ID 29049325
Sold Date 09/11/25
Style Contemporary/Modern
Bedrooms 3
Full Baths 2
Construction Status Under Construction
HOA Fees $5/ann
HOA Y/N Yes
Year Built 2025
Lot Size 5,662 Sqft
Acres 0.13
Property Sub-Type Detached
Property Description
The perfect size. The perfect price. This 3-bed, 2-bath Farmhouse-style beauty in The Reserve at Huntsville blends charm with smart design. The open layout features a stylish kitchen with white cabinets, floating shelves, and a granite-topped island ready for pancakes or parties. The primary suite is your personal retreat with a huge closet and spa-like bath with dual sinks and matte black finishes. Two extra rooms give you space for guests, hobbies, or your next big idea. Enjoy a 2-car garage, energy-efficient perks, and access to trails, a pond, playgrounds—even a butterfly garden. Minutes from I-45, SHSU, and national forest fun!
Location
State TX
County Walker
Community Community Pool
Area Huntsville Area
Interior
Interior Features Double Vanity, Granite Counters, High Ceilings, Kitchen/Family Room Combo, Pantry, Tub Shower, Window Treatments
Heating Central, Gas
Cooling Central Air, Electric
Flooring Carpet, Tile
Fireplace No
Appliance Dishwasher, Disposal, Gas Oven, Gas Range, Microwave, Dryer, Refrigerator, Tankless Water Heater, Washer
Laundry Washer Hookup, Electric Dryer Hookup, Gas Dryer Hookup
Exterior
Exterior Feature Covered Patio, Deck, Fence, Patio, Private Yard
Parking Features Attached, Driveway, Garage
Garage Spaces 2.0
Fence Back Yard
Community Features Community Pool
Water Access Desc Public
Roof Type Composition
Porch Covered, Deck, Patio
Private Pool No
Building
Lot Description Subdivision
Story 1
Entry Level One
Foundation Slab
Builder Name K. Hovnanian Homes
Sewer Public Sewer
Water Public
Architectural Style Contemporary/Modern
Level or Stories One
New Construction Yes
Construction Status Under Construction
Schools
Elementary Schools Samuel W Houston Elementary School
Middle Schools Mance Park Middle School
High Schools Huntsville High School
School District 64 - Huntsville
Others
HOA Name CH&P Management
Tax ID 76060
Security Features Security System Owned,Smoke Detector(s)
Acceptable Financing Cash, Conventional, FHA, Investor Financing, VA Loan
Listing Terms Cash, Conventional, FHA, Investor Financing, VA Loan
Read Less Info
Want to know what your home might be worth? Contact us for a FREE valuation!

Our team is ready to help you sell your home for the highest possible price ASAP

Bought with eXp Realty, LLC

"My job is to find and attract mastery-based agents to the office, protect the culture, and make sure everyone is happy! "







