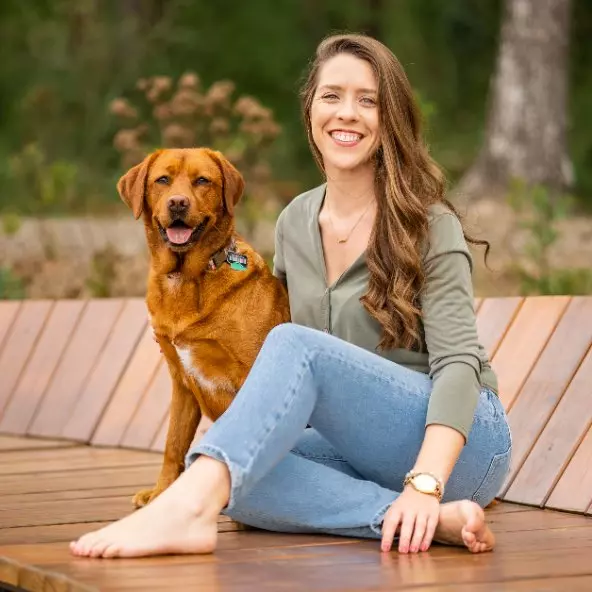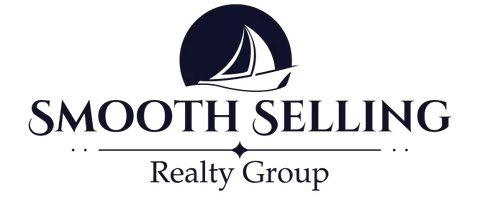$710,000
$725,000
2.1%For more information regarding the value of a property, please contact us for a free consultation.
5 Beds
5 Baths
5,010 SqFt
SOLD DATE : 09/05/2025
Key Details
Sold Price $710,000
Property Type Single Family Home
Sub Type Detached
Listing Status Sold
Purchase Type For Sale
Square Footage 5,010 sqft
Price per Sqft $141
Subdivision Sienna
MLS Listing ID 84721342
Sold Date 09/05/25
Style Traditional
Bedrooms 5
Full Baths 4
Half Baths 1
HOA Fees $10/ann
HOA Y/N Yes
Year Built 2002
Annual Tax Amount $11,699
Tax Year 2024
Lot Size 0.346 Acres
Acres 0.3464
Property Sub-Type Detached
Property Description
Spacious, Light-Filled Home on a Landscaped Corner Lot!
Welcome to this expansive 5,000+ sqft residence nestled on a beautifully landscaped corner lot in a quiet, cul-de-sac. Designed for both comfort and functionality, this home offers seamless flow between the living, dining, and kitchen areas—perfect for entertaining or everyday living.
With 5–6 generously sized bedrooms, including two conveniently located on the first floor, and 4.5 well-appointed bathrooms (one with easy access to the pool), this home easily accommodates large groups and multigenerational living. The second floor features a spacious game room ideal for movie nights, play space, or a home office.
Enjoy abundant natural light throughout, ample storage, and a private backyard oasis with a sparkling pool and spa—complete with an optional "child-safety" locking gate for peace of mind. Located in a top-rated school district, this home combines space, and style in a prime location.
Location
State TX
County Fort Bend
Community Masterplannedcommunity, Golf
Area Sienna Area
Interior
Interior Features Breakfast Bar, Butler's Pantry, Crown Molding, Double Vanity, Entrance Foyer, High Ceilings, Kitchen/Family Room Combo, Bath in Primary Bedroom, Pantry, Soaking Tub, Separate Shower, Tub Shower, Vanity, Walk-In Pantry, Programmable Thermostat
Heating Central, Gas
Cooling Central Air, Electric
Flooring Carpet, Tile
Fireplaces Number 1
Fireplaces Type Gas
Fireplace Yes
Appliance Dishwasher, Electric Oven, Disposal, Microwave
Laundry Washer Hookup, Electric Dryer Hookup
Exterior
Exterior Feature Covered Patio, Deck, Fence, Sprinkler/Irrigation, Patio, Private Yard, Tennis Court(s)
Parking Features Additional Parking, Attached, Driveway, Garage, Garage Door Opener
Garage Spaces 3.0
Fence Back Yard
Pool In Ground, Association
Community Features MasterPlannedCommunity, Golf
Amenities Available Clubhouse, Sport Court, Dog Park, Fitness Center, Meeting/Banquet/Party Room, Party Room, Picnic Area, Playground, Pickleball, Park, Pool, Tennis Court(s), Trail(s)
Water Access Desc Public
Roof Type Composition
Porch Covered, Deck, Patio
Private Pool Yes
Building
Lot Description Corner Lot, Cul-De-Sac, Near Golf Course, Subdivision, Pond on Lot
Story 2
Entry Level Two
Foundation Pillar/Post/Pier
Builder Name Newmark
Sewer Public Sewer
Water Public
Architectural Style Traditional
Level or Stories Two
New Construction No
Schools
Elementary Schools Sienna Crossing Elementary School
Middle Schools Baines Middle School
High Schools Ridge Point High School
School District 19 - Fort Bend
Others
HOA Name SRA
HOA Fee Include Recreation Facilities
Tax ID 8130-51-001-0010-907
Security Features Smoke Detector(s)
Acceptable Financing Cash, Conventional, VA Loan
Listing Terms Cash, Conventional, VA Loan
Read Less Info
Want to know what your home might be worth? Contact us for a FREE valuation!

Our team is ready to help you sell your home for the highest possible price ASAP

Bought with eXp Realty LLC

"My job is to find and attract mastery-based agents to the office, protect the culture, and make sure everyone is happy! "







