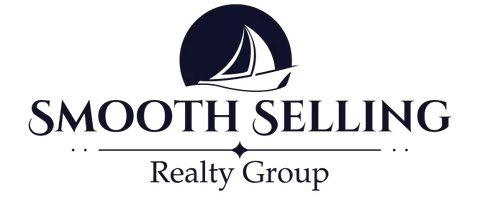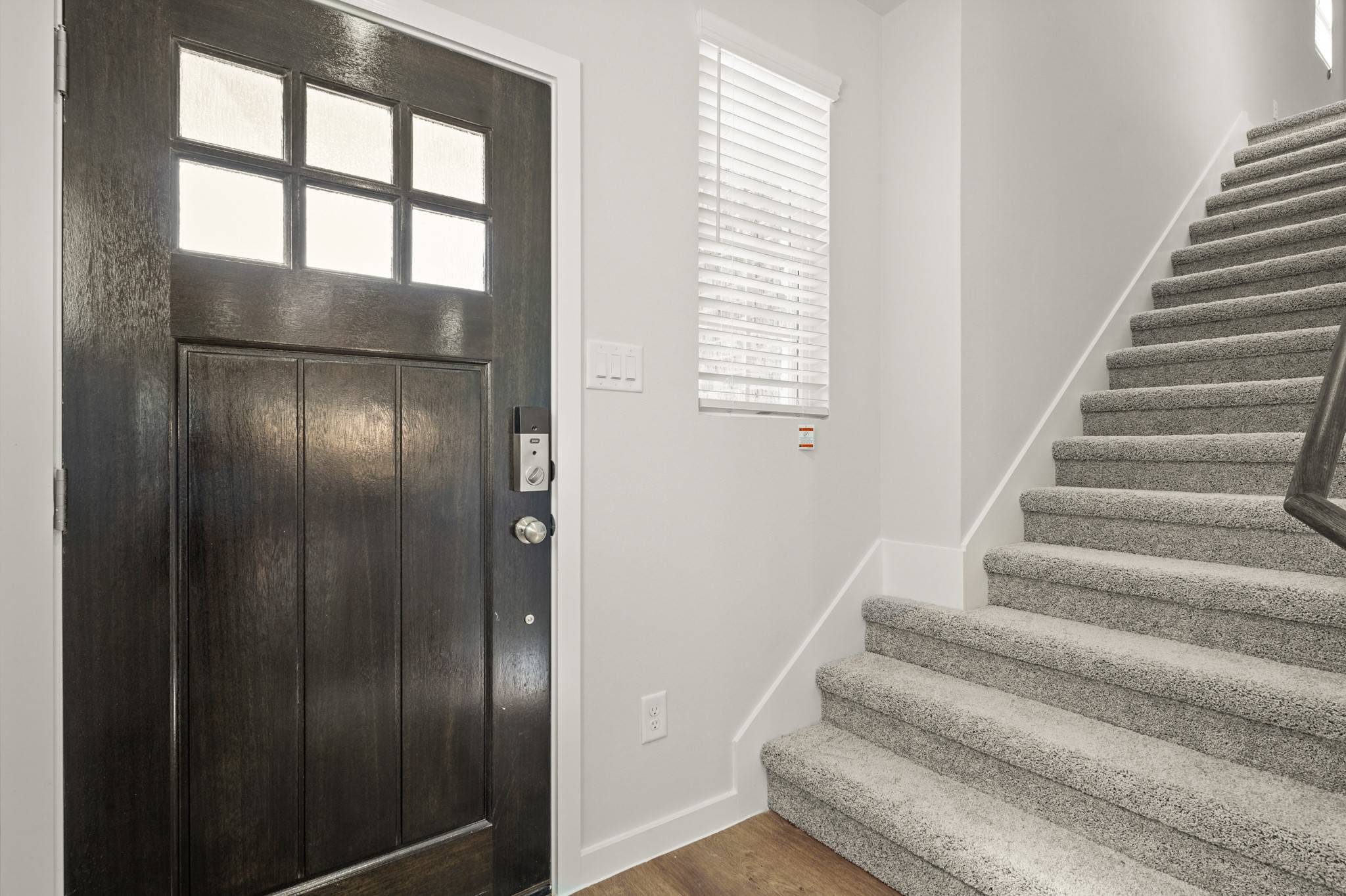$332,900
$336,900
1.2%For more information regarding the value of a property, please contact us for a free consultation.
4 Beds
3 Baths
2,178 SqFt
SOLD DATE : 07/07/2025
Key Details
Sold Price $332,900
Property Type Single Family Home
Sub Type Detached
Listing Status Sold
Purchase Type For Sale
Square Footage 2,178 sqft
Price per Sqft $152
Subdivision Lakes At Black Oak
MLS Listing ID 58395388
Sold Date 07/07/25
Style Traditional
Bedrooms 4
Full Baths 2
Half Baths 1
Construction Status New Construction
HOA Fees $62/ann
HOA Y/N Yes
Year Built 2025
Property Sub-Type Detached
Property Description
Designed with your comfort and convenience in mind, the Whitney is anchored by an inviting open-concept living space, featuring a spacious great room—boasting access to an optional covered patio—that flows into a versatile dining area and an inviting kitchen with a center island and pantry. You'll also love the convenient main-floor primary suite, featuring an attached bath and a roomy walk-in closet. Additional main-floor highlights include a laundry room and a valet entrance off the two-bay garage. Heading upstairs, you'll find additional living and private space with a multipurpose game room, surrounded by three generous secondary bedrooms and a full hall bath.
Location
State TX
County Montgomery
Community Community Pool, Curbs
Area 15
Interior
Interior Features Breakfast Bar, Double Vanity, Granite Counters, Kitchen Island, Kitchen/Family Room Combo, Bath in Primary Bedroom, Pantry, Tub Shower, Ceiling Fan(s), Programmable Thermostat
Heating Central, Gas
Cooling Central Air, Electric
Flooring Carpet, Tile, Vinyl
Fireplace No
Appliance Dishwasher, Electric Oven, Disposal, Gas Range, Microwave, ENERGY STAR Qualified Appliances, Tankless Water Heater
Laundry Washer Hookup, Electric Dryer Hookup
Exterior
Exterior Feature Covered Patio, Fence, Sprinkler/Irrigation, Porch, Patio
Parking Features Attached, Garage
Garage Spaces 2.0
Fence Back Yard
Community Features Community Pool, Curbs
Water Access Desc Public
Roof Type Composition
Porch Covered, Deck, Patio, Porch
Private Pool No
Building
Lot Description Subdivision
Entry Level Two
Foundation Slab
Sewer Public Sewer
Water Public
Architectural Style Traditional
Level or Stories Two
New Construction Yes
Construction Status New Construction
Schools
Elementary Schools Magnolia Elementary School (Magnolia)
Middle Schools Magnolia Junior High School
High Schools Magnolia West High School
School District 36 - Magnolia
Others
HOA Name Inframark
HOA Fee Include Other
Tax ID NA
Acceptable Financing Cash, Conventional, FHA, VA Loan
Listing Terms Cash, Conventional, FHA, VA Loan
Read Less Info
Want to know what your home might be worth? Contact us for a FREE valuation!

Our team is ready to help you sell your home for the highest possible price ASAP

Bought with Golden Cross Realty
"My job is to find and attract mastery-based agents to the office, protect the culture, and make sure everyone is happy! "







