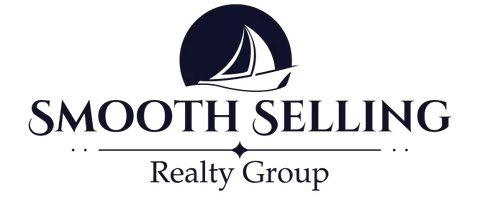$485,000
$525,000
7.6%For more information regarding the value of a property, please contact us for a free consultation.
3 Beds
3 Baths
3,309 SqFt
SOLD DATE : 06/30/2025
Key Details
Sold Price $485,000
Property Type Single Family Home
Sub Type Detached
Listing Status Sold
Purchase Type For Sale
Square Footage 3,309 sqft
Price per Sqft $146
Subdivision Timberwilde
MLS Listing ID 31881529
Sold Date 06/30/25
Style Traditional
Bedrooms 3
Full Baths 2
Half Baths 1
HOA Y/N Yes
Year Built 1987
Annual Tax Amount $8,652
Tax Year 2024
Lot Size 3.250 Acres
Acres 3.25
Property Sub-Type Detached
Property Description
Sitting on a 3.25-acre corner lot just outside Huntsville, in the Timberwilde subdivision, this 3,309-square-foot 3 bed, 2 1/2 bath home blends comfort and convenience. A wraparound porch and beautiful views are perfect for outdoor living. Inside is new tile flooring, updated carpet, and quartz countertops in all wet areas. The master suite features an updated garden tub, walk-in shower, and two walk-in closets. This home includes two tankless water heaters for on-demand hot water, a new water softener, and updated siding. The property also offers a circular driveway, ample parking, and a spacious 3-car garage with porte-cochère. The open kitchen and living area, with a large island, cooktop, electric range, and double ovens, is ideal for entertaining. Just minutes from downtown Huntsville, Sam Houston State University (SHSU), and I-45, this home offers both privacy and easy access. Schedule a tour today—this one won't last long.
Location
State TX
County Walker
Community Community Pool
Area Huntsville Area
Interior
Interior Features Double Vanity, High Ceilings, Kitchen Island, Kitchen/Family Room Combo, Quartz Counters, Soaking Tub, Separate Shower, Tub Shower, Ceiling Fan(s), Kitchen/Dining Combo, Living/Dining Room
Heating Central, Electric
Cooling Central Air, Electric
Flooring Carpet, Tile
Fireplaces Number 1
Fireplaces Type Gas Log
Fireplace Yes
Appliance Double Oven, Dishwasher, Electric Cooktop, Electric Oven, Disposal, Microwave, Water Softener Owned, Tankless Water Heater
Laundry Washer Hookup, Electric Dryer Hookup
Exterior
Exterior Feature Covered Patio, Deck, Porch, Patio, Private Yard
Parking Features Attached Carport, Detached Carport, Detached, Garage, Oversized
Garage Spaces 3.0
Carport Spaces 1
Community Features Community Pool
Roof Type Composition
Porch Covered, Deck, Patio, Porch
Private Pool No
Building
Lot Description Cleared, Corner Lot, Subdivision, Wooded
Story 1
Entry Level One
Foundation Slab
Sewer Aerobic Septic
Architectural Style Traditional
Level or Stories One
New Construction No
Schools
Elementary Schools Samuel W Houston Elementary School
Middle Schools Mance Park Middle School
High Schools Huntsville High School
School District 64 - Huntsville
Others
HOA Name Timberwilde HOA
HOA Fee Include Recreation Facilities
Tax ID 37520
Security Features Smoke Detector(s)
Acceptable Financing Cash, Conventional, FHA, VA Loan
Listing Terms Cash, Conventional, FHA, VA Loan
Read Less Info
Want to know what your home might be worth? Contact us for a FREE valuation!

Our team is ready to help you sell your home for the highest possible price ASAP

Bought with Pinnacle Realty Advisors

"My job is to find and attract mastery-based agents to the office, protect the culture, and make sure everyone is happy! "







