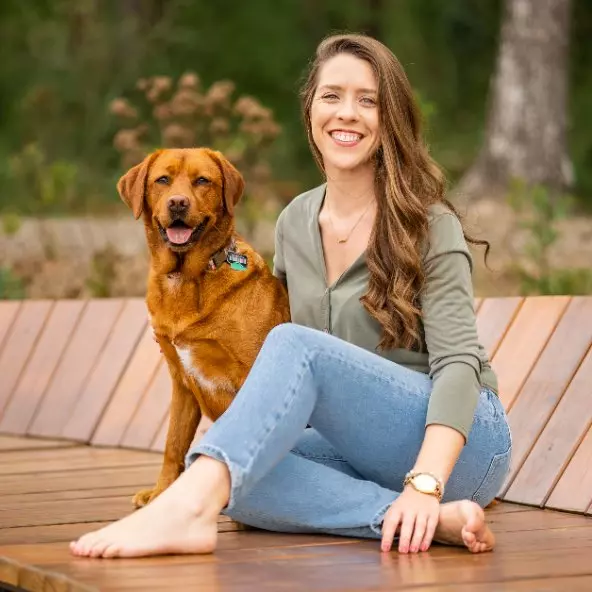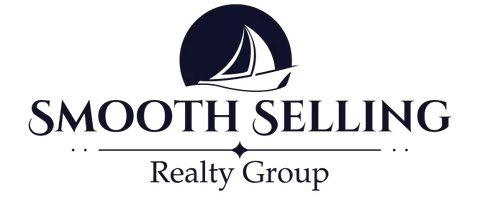$524,990
$524,990
For more information regarding the value of a property, please contact us for a free consultation.
5 Beds
4 Baths
2,949 SqFt
SOLD DATE : 06/12/2025
Key Details
Sold Price $524,990
Property Type Single Family Home
Sub Type Detached
Listing Status Sold
Purchase Type For Sale
Square Footage 2,949 sqft
Price per Sqft $178
Subdivision Fulshear Lakes 50S
MLS Listing ID 89307623
Sold Date 06/12/25
Style Traditional
Bedrooms 5
Full Baths 4
Construction Status New Construction
HOA Fees $12/ann
HOA Y/N Yes
Year Built 2025
Property Sub-Type Detached
Property Description
MLS# 89307623 - Built by HistoryMaker Homes - Ready Now! ~ This spacious 5-bedroom, 4-bathroom home offers a thoughtfully designed layout with the primary bedroom and an additional bedroom conveniently located downstairs. Upstairs, you'll find an oversized game room, three bedrooms and 2 bathrooms. High ceilings and elegant vinyl plank flooring flow seamlessly throughout the main living areas, enhancing the open and airy atmosphere. The kitchen is a true focal point, featuring sleek quartz countertops, 42-inch cabinetry with crown molding, a ceramic tile backsplash, and an island with a built-in sink. The luxurious primary suite includes a double vanity with dual sinks, a garden tub with a picture window, a separate shower, and an expansive walk-in closet. The home's exterior is equally impressive, with a charming front porch, a covered back patio, full sod, a sprinkler system, gutters, and an energy-efficient tankless water heater.
Location
State TX
County Fort Bend
Community Community Pool
Area Fulshear/South Brookshire/Simonton
Interior
Interior Features Balcony, Double Vanity, High Ceilings, Kitchen Island, Kitchen/Family Room Combo, Quartz Counters, Separate Shower, Walk-In Pantry, Ceiling Fan(s), Loft, Programmable Thermostat
Heating Central, Electric
Cooling Central Air, Electric
Flooring Carpet, Plank, Tile, Vinyl
Fireplaces Number 1
Fireplace Yes
Appliance Dishwasher, Disposal, Gas Oven, Gas Range, Microwave, ENERGY STAR Qualified Appliances, Tankless Water Heater
Laundry Washer Hookup, Electric Dryer Hookup
Exterior
Parking Features Attached, Garage
Garage Spaces 2.0
Community Features Community Pool
Water Access Desc Public
Roof Type Composition
Private Pool No
Building
Lot Description Subdivision
Story 2
Entry Level Two
Foundation Slab
Builder Name HistoryMaker Homes
Sewer Public Sewer
Water Public
Architectural Style Traditional
Level or Stories Two
New Construction Yes
Construction Status New Construction
Schools
Elementary Schools Morgan Elementary School
Middle Schools Leaman Junior High School
High Schools Fulshear High School
School District 33 - Lamar Consolidated
Others
HOA Name Goodwin & Company
Tax ID 3390-03-001-0360-901
Acceptable Financing Cash, Conventional, FHA, Investor Financing, VA Loan
Listing Terms Cash, Conventional, FHA, Investor Financing, VA Loan
Read Less Info
Want to know what your home might be worth? Contact us for a FREE valuation!

Our team is ready to help you sell your home for the highest possible price ASAP

Bought with Houston Association of REALTORS

"My job is to find and attract mastery-based agents to the office, protect the culture, and make sure everyone is happy! "







