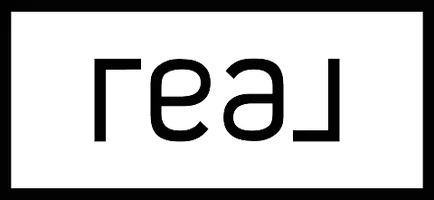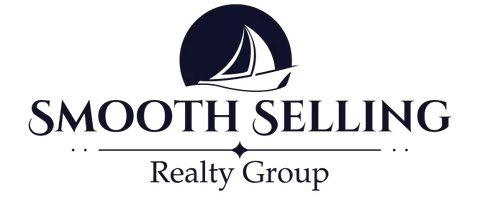$249,900
For more information regarding the value of a property, please contact us for a free consultation.
3 Beds
2 Baths
1,651 SqFt
SOLD DATE : 05/22/2025
Key Details
Property Type Single Family Home
Listing Status Sold
Purchase Type For Sale
Square Footage 1,651 sqft
Price per Sqft $151
Subdivision Clear Lake City
MLS Listing ID 52811385
Sold Date 05/22/25
Style Traditional
Bedrooms 3
Full Baths 2
HOA Fees $6/ann
HOA Y/N 1
Year Built 1966
Annual Tax Amount $5,549
Tax Year 2023
Lot Size 8,090 Sqft
Acres 0.1857
Property Description
Welcome to your dream home at 16014 Buccaneer Ln in the heart of Houston's Clear Lake area! This charming single-family residence features 3 cozy bedrooms and 2 full bathrooms. The attached 2-car garage provides ample space for your vehicles and extra storage.
This home is nestled on a generous 8090 square foot lot, offering a spacious backyard for relaxation and entertaining. Inside, the large living room is an inviting space for family gatherings, while the adjoining kitchen and breakfast area serve as the heart of the home.
Discover the convenience of living close to everything you need. Indulge in local eateries, shopping at Baybrook Mall, and recreational activities with NASA's Johnson Space Center, Clear Lake's waterfront, and numerous parks just moments away. For weekend adventures, Kemah and Galveston are easily accessible.
Don't miss out on the opportunity to make 16014 Buccaneer Ln your very own slice of Houston living!
Location
State TX
County Harris
Area Clear Lake Area
Rooms
Bedroom Description All Bedrooms Down
Other Rooms 1 Living Area, Breakfast Room, Formal Dining, Utility Room in House
Master Bathroom Primary Bath: Shower Only
Kitchen Breakfast Bar, Kitchen open to Family Room
Interior
Heating Central Electric
Cooling Central Electric
Flooring Laminate, Vinyl
Exterior
Exterior Feature Back Yard Fenced, Patio/Deck
Parking Features Attached Garage
Garage Spaces 2.0
Roof Type Composition
Street Surface Concrete,Curbs,Gutters
Private Pool No
Building
Lot Description Subdivision Lot
Story 1
Foundation Slab
Lot Size Range 0 Up To 1/4 Acre
Sewer Public Sewer
Water Public Water, Water District
Structure Type Brick,Wood
New Construction No
Schools
Elementary Schools Clear Lake City Elementary School
Middle Schools Clearlake Intermediate School
High Schools Clear Lake High School
School District 9 - Clear Creek
Others
Senior Community No
Restrictions Deed Restrictions
Tax ID 096-612-000-0936
Energy Description Ceiling Fans
Tax Rate 2.2789
Disclosures Real Estate Owned, Sellers Disclosure
Special Listing Condition Real Estate Owned, Sellers Disclosure
Read Less Info
Want to know what your home might be worth? Contact us for a FREE valuation!

Our team is ready to help you sell your home for the highest possible price ASAP

Bought with Simien Properties
"My job is to find and attract mastery-based agents to the office, protect the culture, and make sure everyone is happy! "







