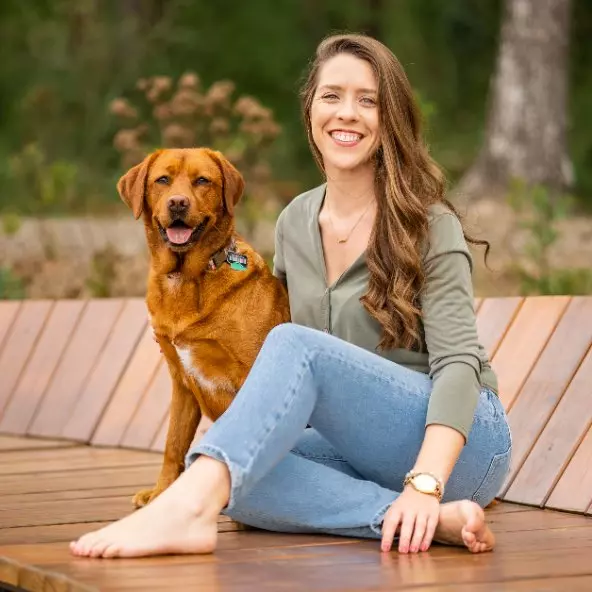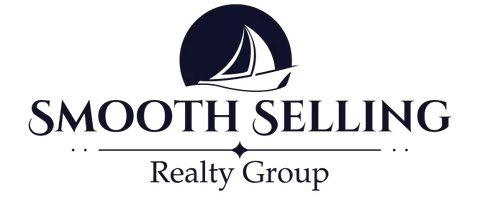$407,000
$400,000
1.8%For more information regarding the value of a property, please contact us for a free consultation.
4 Beds
3 Baths
2,958 SqFt
SOLD DATE : 04/30/2025
Key Details
Sold Price $407,000
Property Type Single Family Home
Sub Type Detached
Listing Status Sold
Purchase Type For Sale
Square Footage 2,958 sqft
Price per Sqft $137
Subdivision Deer Cove R/P
MLS Listing ID 31090958
Sold Date 04/30/25
Style Contemporary/Modern,Traditional
Bedrooms 4
Full Baths 2
Half Baths 1
HOA Fees $95/ann
HOA Y/N Yes
Year Built 2000
Annual Tax Amount $8,773
Tax Year 2023
Lot Size 0.299 Acres
Acres 0.299
Property Sub-Type Detached
Property Description
Beautiful home in the gated community of Deer Cove. Oversized lot with no back neighbors makes this a peaceful Kingwood retreat! Primary suite is privately located on first floor and has an extra sitting room that would make a great study/home office/nursery. Large master bath features a double sink , separate tub and shower, as well as oversized his and her closets. Kitchen, living room, and primary bdrm overlook large backyard backing up to a wooded reserve. Upstairs has large game room/living room, 3 secondary bedrooms and a full bath. Walk directly out of your backyard into Deer Ridge Park and enjoy horse stables, tennis courts, a playground, and more! Upfront Kingwood location allows quick access to 59! Be at the Astros game in 30 minutes or Bush Intercontinental in 15 minutes. Get the K sticker and launch your boat on Lake Houston. Great location and great privacy. New Roof 2021, 1 HVAC 2022
Location
State TX
County Harris
Community Golf
Area 32
Interior
Interior Features Dry Bar, Double Vanity, Jetted Tub, Kitchen Island, Bath in Primary Bedroom, Pantry, Separate Shower
Heating Central, Electric
Cooling Central Air, Electric
Flooring Carpet, Tile
Fireplaces Number 1
Fireplaces Type Gas Log
Fireplace Yes
Appliance Convection Oven, Dishwasher, Disposal, Gas Range, Microwave, Refrigerator
Laundry Washer Hookup, Electric Dryer Hookup
Exterior
Exterior Feature Covered Patio, Fully Fenced, Fence, Porch, Patio, Private Yard
Parking Features Detached, Garage
Garage Spaces 3.0
Fence Back Yard
Pool Association
Community Features Golf
Amenities Available Basketball Court, Boat Dock, Boat Ramp, Sport Court, Golf Course, Picnic Area, Playground, Pickleball, Park, Pool, Tennis Court(s), Trail(s), Trash, Gated
Water Access Desc Public
Roof Type Composition
Porch Covered, Deck, Patio, Porch
Private Pool No
Building
Lot Description Near Golf Course, Greenbelt, Subdivision, Pond on Lot
Faces South
Entry Level Two
Foundation Slab
Sewer Public Sewer
Water Public
Architectural Style Contemporary/Modern, Traditional
Level or Stories Two
New Construction No
Schools
Elementary Schools Foster Elementary School (Humble)
Middle Schools Kingwood Middle School
High Schools Kingwood Park High School
School District 29 - Humble
Others
HOA Name Deer Cove/KAM
Tax ID 119-428-001-0003
Security Features Security Gate,Controlled Access
Acceptable Financing Cash, Conventional, FHA, VA Loan
Listing Terms Cash, Conventional, FHA, VA Loan
Read Less Info
Want to know what your home might be worth? Contact us for a FREE valuation!

Our team is ready to help you sell your home for the highest possible price ASAP

Bought with Redfin Corporation
"My job is to find and attract mastery-based agents to the office, protect the culture, and make sure everyone is happy! "







