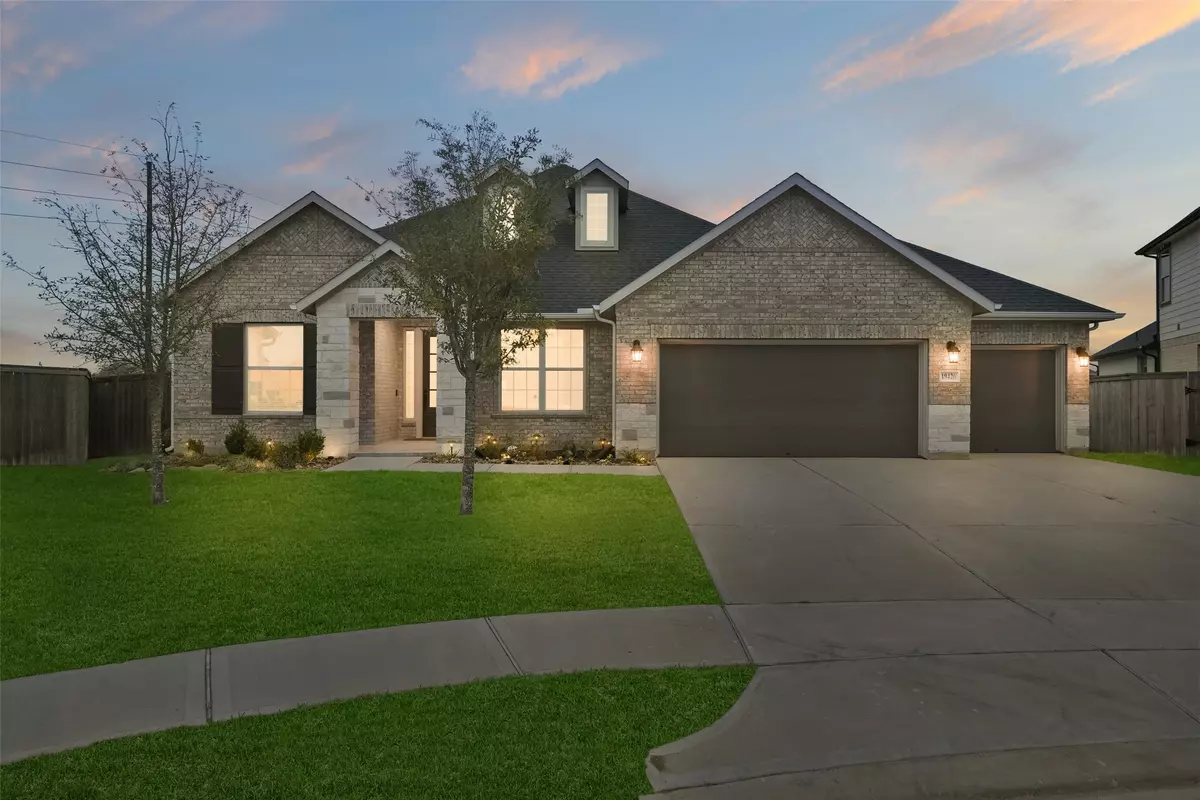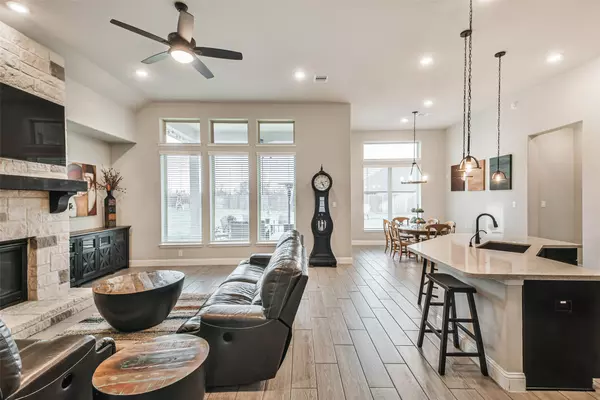$500,000
$500,000
For more information regarding the value of a property, please contact us for a free consultation.
3 Beds
3 Baths
2,523 SqFt
SOLD DATE : 03/28/2024
Key Details
Sold Price $500,000
Property Type Single Family Home
Sub Type Detached
Listing Status Sold
Purchase Type For Sale
Square Footage 2,523 sqft
Price per Sqft $198
Subdivision Amira Sec 9
MLS Listing ID 22817836
Sold Date 03/28/24
Style Traditional
Bedrooms 3
Full Baths 2
Half Baths 1
HOA Fees $6/ann
HOA Y/N Yes
Year Built 2021
Annual Tax Amount $15,635
Tax Year 2023
Lot Size 0.374 Acres
Acres 0.3739
Property Sub-Type Detached
Property Description
Would you like a rare full 3-car garage with a huge lot in the highly desired neighborhood of Amira? Then this beautiful Beazer 3 bedroom, 2.5 bath home that backs up to the new 18-acre lake is the one! The wide entry hall with its trayed ceiling and wood-look tile leads past a study, half bath, and two large secondary bedrooms to an open living areas with walls of windows and high ceilings. A stone fireplace provides focus for the spacious, bright family room, and barn doors lead off to a gameroom/flex room with chandelier and trayed ceiling. The kitchen features an island with breakfast bar space for all, plus double oven, 5-burner gas cooktop, and custom pantry. An oversized primary bedroom with window seat leads to a luxury bath - soaking tub, dual sinks, separate shower, and massive walk-in closet. Outdoors, a covered porch and enlarged patio provide the perfect place to enjoy the evening sunset, with plenty of room to add a large pool or other backyard amenity. Come take a look!
Location
State TX
County Harris
Community Community Pool, Curbs
Area 35
Interior
Interior Features Breakfast Bar, Double Vanity, Entrance Foyer, Granite Counters, High Ceilings, Kitchen Island, Kitchen/Family Room Combo, Bath in Primary Bedroom, Pots & Pan Drawers, Pantry, Self-closing Cabinet Doors, Self-closing Drawers, Soaking Tub, Separate Shower, Tub Shower, Walk-In Pantry, Window Treatments, Ceiling Fan(s), Programmable Thermostat
Heating Central, Gas
Cooling Central Air, Electric
Flooring Carpet, Tile
Fireplaces Number 1
Fireplaces Type Gas Log
Fireplace Yes
Appliance Double Oven, Dishwasher, Electric Oven, Gas Cooktop, Disposal, Microwave, Tankless Water Heater
Laundry Washer Hookup, Electric Dryer Hookup, Gas Dryer Hookup
Exterior
Exterior Feature Covered Patio, Fence, Sprinkler/Irrigation, Porch, Patio
Parking Features Attached, Driveway, Garage, Garage Door Opener
Garage Spaces 3.0
Fence Back Yard
Community Features Community Pool, Curbs
Water Access Desc Public
Roof Type Composition
Porch Covered, Deck, Patio, Porch
Private Pool No
Building
Lot Description Cul-De-Sac, Subdivision, Side Yard
Entry Level One
Foundation Slab
Sewer Public Sewer
Water Public
Architectural Style Traditional
Level or Stories One
New Construction No
Schools
Elementary Schools Grand Oaks Elementary School
Middle Schools Grand Lakes Junior High School
High Schools Tomball High School
School District 53 - Tomball
Others
HOA Name Amira C.A.I. / Sterling Mgmt.
Tax ID 141-571-001-0014
Security Features Smoke Detector(s)
Acceptable Financing Cash, Conventional, FHA, VA Loan
Listing Terms Cash, Conventional, FHA, VA Loan
Read Less Info
Want to know what your home might be worth? Contact us for a FREE valuation!

Our team is ready to help you sell your home for the highest possible price ASAP

Bought with Next Door Realty
"My job is to find and attract mastery-based agents to the office, protect the culture, and make sure everyone is happy! "







