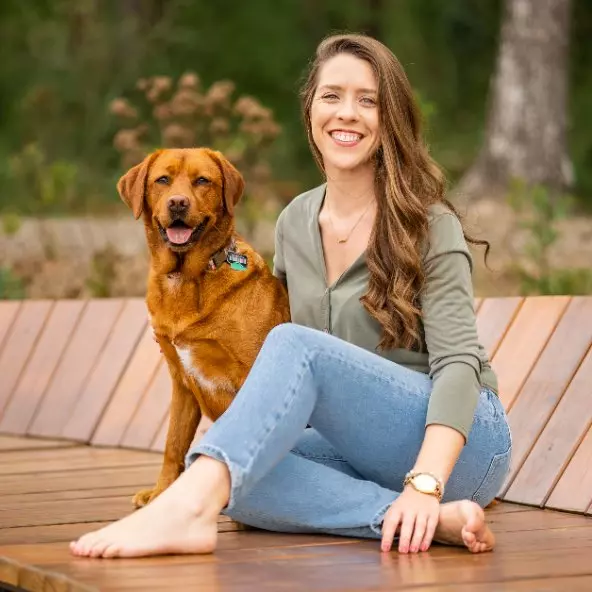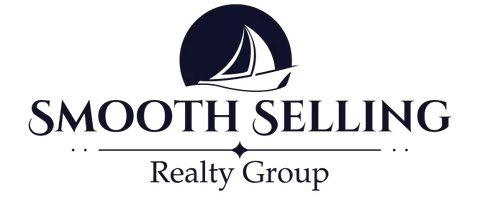$769,900
$769,900
For more information regarding the value of a property, please contact us for a free consultation.
4 Beds
5 Baths
3,952 SqFt
SOLD DATE : 01/05/2024
Key Details
Sold Price $769,900
Property Type Single Family Home
Sub Type Detached
Listing Status Sold
Purchase Type For Sale
Square Footage 3,952 sqft
Price per Sqft $194
Subdivision Weston Lakes Sec 12
MLS Listing ID 63585207
Sold Date 01/05/24
Style Contemporary/Modern
Bedrooms 4
Full Baths 4
Half Baths 1
HOA Fees $9/ann
HOA Y/N Yes
Year Built 1993
Annual Tax Amount $14,321
Tax Year 2023
Lot Size 0.530 Acres
Acres 0.5298
Property Sub-Type Detached
Property Description
Welcome to this stunning custom 4-bedroom 4.5-bathroom home on the 13th hole of the golf course in Weston Lakes! Situated on a 1/2-acre lot this property offers a huge backyard complete with a large swimming pool, perfect for enjoying outdoor recreation and entertainment. Unwind on the large covered back patio complete with an outdoor kitchen area. Upon stepping inside you will notice the open concept living and dining area that flows seamlessly throughout the rest of the home. This home offers three bedrooms downstairs and an oversized secondary bedroom upstairs providing privacy and comfortable living with a private balcony overlooking the golf course and backyard. The primary bedroom features a custom oversized closet with plenty of storage space. Upgrades include quartz countertops and paint throughout; primary bathroom and closet remodel and a custom wine closet that adds a sophisticated touch to this already impressive home. The home has NEVER flooded.
Location
State TX
County Fort Bend
Community Community Pool, Golf
Area Fulshear/South Brookshire/Simonton
Interior
Interior Features Breakfast Bar, Double Vanity, High Ceilings, Jetted Tub, Kitchen Island, Kitchen/Family Room Combo, Bath in Primary Bedroom, Pantry, Separate Shower, Tub Shower, Vanity
Heating Central, Gas
Cooling Central Air, Electric
Flooring Carpet, Travertine
Fireplaces Number 1
Fireplaces Type Gas Log
Fireplace Yes
Appliance Convection Oven, Dishwasher, Electric Cooktop, Disposal, Microwave
Laundry Washer Hookup, Gas Dryer Hookup
Exterior
Parking Features Attached, Garage, Garage Door Opener
Garage Spaces 2.0
Pool Gunite, In Ground
Community Features Community Pool, Golf
Amenities Available Gated, Guard
Water Access Desc Public
Roof Type Composition
Private Pool Yes
Building
Lot Description Near Golf Course, On Golf Course
Story 1
Entry Level One
Foundation Slab
Sewer Public Sewer
Water Public
Architectural Style Contemporary/Modern
Level or Stories One
New Construction No
Schools
Elementary Schools Morgan Elementary School
Middle Schools Leaman Junior High School
High Schools Fulshear High School
School District 33 - Lamar Consolidated
Others
HOA Name KRJ MGT
HOA Fee Include Clubhouse,Maintenance Grounds,Recreation Facilities
Tax ID 9410-12-001-0100-901
Ownership Full Ownership
Security Features Smoke Detector(s)
Acceptable Financing Cash, Conventional, FHA, USDA Loan
Listing Terms Cash, Conventional, FHA, USDA Loan
Read Less Info
Want to know what your home might be worth? Contact us for a FREE valuation!

Our team is ready to help you sell your home for the highest possible price ASAP

Bought with Keller Williams Houston Central

"My job is to find and attract mastery-based agents to the office, protect the culture, and make sure everyone is happy! "







