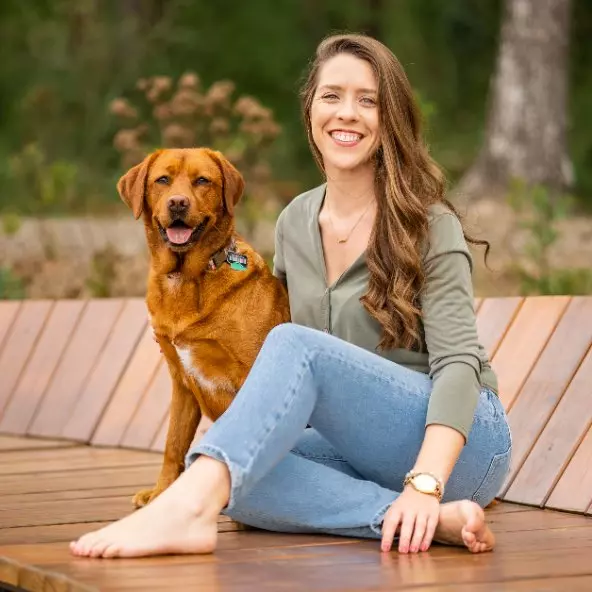$629,999
For more information regarding the value of a property, please contact us for a free consultation.
3 Beds
3.1 Baths
3,181 SqFt
SOLD DATE : 08/16/2022
Key Details
Property Type Single Family Home
Listing Status Sold
Purchase Type For Sale
Square Footage 3,181 sqft
Price per Sqft $198
Subdivision Braes Link Pt Rep 2
MLS Listing ID 27418976
Sold Date 08/16/22
Style Traditional
Bedrooms 3
Full Baths 3
Half Baths 1
HOA Fees $214/ann
HOA Y/N 1
Year Built 2017
Annual Tax Amount $15,234
Tax Year 2021
Lot Size 2,147 Sqft
Acres 0.0493
Property Description
$20,000 PRICE REDUCTION !! This beautiful recent construction free standing home by Lovett Builders is just minutes from The Med Center, Galleria, Meyerland retail and Rice Village. Full brick exterior with wrought iron & stucco detailing. Includes 3 Bedrooms, 3.5 Baths, covered patio, fully fenced back yard, guest bedroom/study 1st floor, 3rd floor master suite with large walk-in closet. Home features high-end finishes & details throughout including crown molding, wide plank wood flooring, recessed lighting, high ceilings, natural stone counter tops, custom built cabinetry & wood flooring. Home also offers large windows, high-end interior, elevator to all floors, custom built in cabinetry, large baseboards, full landscape package, exterior lighting, speaker pre-wire in select rooms and a designer inspired color scheme throughout. Spacious kitchen features a large island with pendant lighting, high end appliance package, under cabinet lighting and so much more.
Location
State TX
County Harris
Area Braeswood Place
Rooms
Bedroom Description 1 Bedroom Down - Not Primary BR,Primary Bed - 3rd Floor,Walk-In Closet
Other Rooms Formal Dining, Formal Living, Gameroom Up
Master Bathroom Primary Bath: Double Sinks, Primary Bath: Separate Shower
Kitchen Breakfast Bar, Pantry, Under Cabinet Lighting, Walk-in Pantry
Interior
Interior Features Alarm System - Owned
Heating Central Gas
Cooling Central Electric, Central Gas
Flooring Engineered Wood
Fireplaces Number 1
Fireplaces Type Gaslog Fireplace
Exterior
Exterior Feature Back Yard, Back Yard Fenced, Fully Fenced
Parking Features Attached Garage
Garage Spaces 2.0
Roof Type Composition
Street Surface Concrete
Private Pool No
Building
Lot Description Other
Story 4
Foundation Slab
Builder Name LOVETT
Sewer Public Sewer
Water Public Water
Structure Type Brick
New Construction No
Schools
Elementary Schools Twain Elementary School
Middle Schools Pershing Middle School
High Schools Lamar High School (Houston)
School District 27 - Houston
Others
HOA Fee Include Grounds,Limited Access Gates
Senior Community No
Restrictions Deed Restrictions
Tax ID 090-152-002-0004
Energy Description Ceiling Fans,Digital Program Thermostat,Insulated/Low-E windows,Tankless/On-Demand H2O Heater
Tax Rate 2.3307
Disclosures Sellers Disclosure
Special Listing Condition Sellers Disclosure
Read Less Info
Want to know what your home might be worth? Contact us for a FREE valuation!

Our team is ready to help you sell your home for the highest possible price ASAP

Bought with Real Broker, LLC
"My job is to find and attract mastery-based agents to the office, protect the culture, and make sure everyone is happy! "







