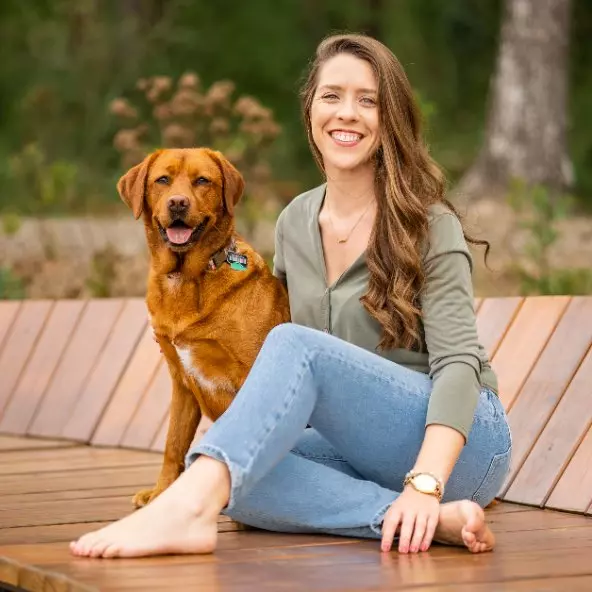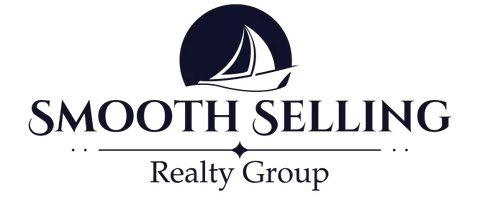
4 Beds
5 Baths
2,681 SqFt
4 Beds
5 Baths
2,681 SqFt
Key Details
Property Type Single Family Home
Sub Type Detached
Listing Status Active
Purchase Type For Rent
Square Footage 2,681 sqft
Subdivision Legacy Ridge At Cross Creek Ranch
MLS Listing ID 88990803
Style Detached,Traditional
Bedrooms 4
Full Baths 3
Half Baths 2
Construction Status New Construction
HOA Y/N No
Year Built 2025
Available Date 2025-10-01
Lot Size 4,774 Sqft
Acres 0.1096
Property Sub-Type Detached
Property Description
Location
State TX
County Fort Bend
Community Community Pool, Masterplannedcommunity
Area Katy - Southwest
Interior
Interior Features Dry Bar, Entrance Foyer, High Ceilings, Kitchen Island, Pots & Pan Drawers, Pantry, Quartz Counters, Walk-In Pantry, Window Treatments, Ceiling Fan(s), Programmable Thermostat
Heating Central, Gas
Cooling Central Air, Electric, Attic Fan
Flooring Carpet, Tile
Fireplace No
Appliance Convection Oven, Dishwasher, Gas Cooktop, Disposal, Microwave, Dryer, Refrigerator, Tankless Water Heater, Washer
Laundry Washer Hookup, Electric Dryer Hookup
Exterior
Exterior Feature Fence
Parking Features Attached, Driveway, Garage, Garage Door Opener
Garage Spaces 2.0
Fence Back Yard
Community Features Community Pool, MasterPlannedCommunity
Utilities Available Yard Maintenance
Water Access Desc Public
Private Pool No
Building
Lot Description Subdivision
Story 2
Entry Level Two
Sewer Public Sewer
Water Public
Architectural Style Detached, Traditional
Level or Stories Two
New Construction Yes
Construction Status New Construction
Schools
Elementary Schools Huggins Elementary School
Middle Schools Leaman Junior High School
High Schools Fulshear High School
School District 33 - Lamar Consolidated
Others
Pets Allowed Pet Deposit, Pet Restrictions
Tax ID 4877-00-001-0340-901
Security Features Fire Sprinkler System
Pets Allowed PetDepositDescription:Small animals below 16lbs.

GET MORE INFORMATION








