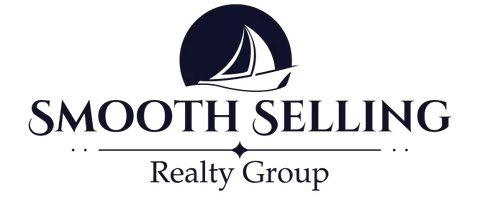3 Beds
3 Baths
2,350 SqFt
3 Beds
3 Baths
2,350 SqFt
Open House
Sat Sep 06, 10:00am - 7:00pm
Sun Sep 07, 10:00am - 7:00pm
Sat Sep 13, 10:00am - 7:00pm
Sun Sep 14, 10:00am - 7:00pm
Sat Sep 20, 10:00am - 7:00pm
Sun Sep 21, 10:00am - 7:00pm
Sat Sep 27, 10:00am - 7:00pm
Key Details
Property Type Single Family Home
Sub Type Detached
Listing Status Active
Purchase Type For Sale
Square Footage 2,350 sqft
Price per Sqft $199
Subdivision Sienna
MLS Listing ID 88388566
Style Traditional
Bedrooms 3
Full Baths 2
Half Baths 1
Construction Status New Construction
HOA Fees $128/ann
HOA Y/N Yes
Year Built 2022
Property Sub-Type Detached
Property Description
Location
State TX
County Fort Bend
Area Sienna Area
Interior
Interior Features Double Vanity, Kitchen Island, Kitchen/Family Room Combo, Bath in Primary Bedroom, Pantry, Separate Shower, Walk-In Pantry, Kitchen/Dining Combo, Living/Dining Room, Programmable Thermostat
Heating Central, Gas
Cooling Central Air, Electric, Attic Fan
Flooring Carpet, Tile
Fireplace No
Appliance Convection Oven, Dishwasher, Disposal, Gas Range, Microwave, ENERGY STAR Qualified Appliances
Laundry Electric Dryer Hookup, Gas Dryer Hookup
Exterior
Exterior Feature Covered Patio, Fence, Sprinkler/Irrigation, Patio, Private Yard
Parking Features Attached, Garage
Garage Spaces 2.0
Fence Back Yard
Water Access Desc Public
Roof Type Composition
Porch Covered, Deck, Patio
Private Pool No
Building
Lot Description Corner Lot, Subdivision, Side Yard
Story 2
Entry Level Two
Foundation Slab
Builder Name David Weekley Homes
Sewer Public Sewer
Water Public
Architectural Style Traditional
Level or Stories Two
New Construction Yes
Construction Status New Construction
Schools
Elementary Schools Leonetti Elementary School
Middle Schools Thornton Middle School (Fort Bend)
High Schools Almeta Crawford High School
School District 19 - Fort Bend
Others
HOA Name Sienna Resident
Tax ID 8118-44-004-0140-907
Virtual Tour https://my.matterport.com/show/?m=zpNiDrk1xzQ








