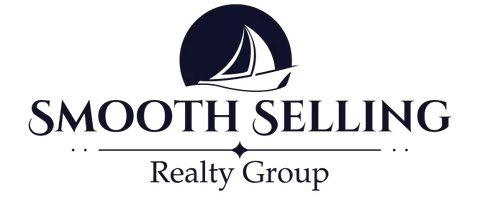4 Beds
3 Baths
2,831 SqFt
4 Beds
3 Baths
2,831 SqFt
Key Details
Property Type Single Family Home
Sub Type Single Family Detached
Listing Status Active
Purchase Type For Rent
Square Footage 2,831 sqft
Subdivision Parks Edge Sec 18
MLS Listing ID 53746425
Style Contemporary/Modern
Bedrooms 4
Full Baths 3
Rental Info Long Term,One Year
Year Built 2022
Available Date 2023-05-09
Lot Size 7,800 Sqft
Acres 0.1791
Property Sub-Type Single Family Detached
Property Description
Two story house features 4 bedrooms, 3 baths, study, formal dining, an oversized covered patio and 2 car garage, Stucco & brick exterior walls, the interior features include laminate floor in public area with stainless steel appliances, Quartz countertops. Two bedrooms down with two full baths on first floor, two bedrooms up shares one full bath. Smart home package and tankless water heater make this home move-in ready! Park's Edge is 300-acre master-planned community with over 6 miles of walking trails and a pedestrian bridge connecting to Missouri City's Park and Recreation Center to enjoy year-round activities. Park's Edge offers an activity room with a lap pool, waterslides, play spaces and sports fields. Zoned to Fort Bend ISD and conveniently located off the Fort Bend Tollroad, HW6 for easy access to downtown, Galleria and Pearland. Rooms size is approximately.
Location
State TX
County Fort Bend
Area Sienna Area
Rooms
Bedroom Description 2 Bedrooms Down,Primary Bed - 1st Floor,Walk-In Closet
Other Rooms 1 Living Area, Formal Dining, Gameroom Up, Home Office/Study, Living Area - 1st Floor, Utility Room in House
Master Bathroom Primary Bath: Separate Shower, Primary Bath: Shower Only, Primary Bath: Tub/Shower Combo
Den/Bedroom Plus 5
Kitchen Island w/o Cooktop, Kitchen open to Family Room, Walk-in Pantry
Interior
Interior Features Alarm System - Owned, Crown Molding, Dryer Included, Fire/Smoke Alarm, Formal Entry/Foyer, High Ceiling, Washer Included, Window Coverings
Heating Central Gas
Cooling Central Electric
Flooring Carpet, Laminate, Tile
Appliance Dryer Included, Refrigerator, Washer Included
Exterior
Exterior Feature Back Yard Fenced, Clubhouse, Patio/Deck
Parking Features Attached Garage
Garage Spaces 2.0
Street Surface Concrete
Private Pool No
Building
Lot Description Subdivision Lot
Story 2
Sewer Public Sewer
Water Public Water, Water District
New Construction No
Schools
Elementary Schools Sienna Crossing Elementary School
Middle Schools Baines Middle School
High Schools Ridge Point High School
School District 19 - Fort Bend
Others
Pets Allowed Case By Case Basis
Senior Community No
Restrictions Deed Restrictions
Tax ID 5741-18-003-0110-907
Energy Description Attic Fan,Ceiling Fans,Energy Star/CFL/LED Lights,HVAC>13 SEER
Disclosures Other Disclosures
Special Listing Condition Other Disclosures
Pets Allowed Case By Case Basis
Virtual Tour https://youtu.be/O-QO5XmVsDQ








